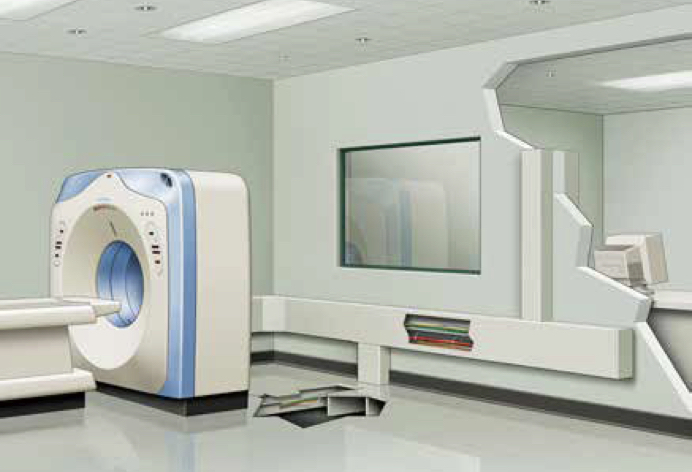Wallduct High-Capacity Wall and Ceiling Raceway
Wallduct is a high-capacity raceway for use in walls or ceilings. It can be mounted to the wall surface or flush with the wall to meet equipment layout and room designs. The lay-in feature for enclosure of wire and cables is ideal for use in healthcare environments, under raised floors, or as a large capacity feeder for a perimeter raceway. The cover plates are easily removed for wire and cable access. Wallduct can be used with Trenchduct to carry wire and cables from cabinets to egress points anywhere on the floor or wall. Aluminum Wallduct for applications requiring nonferrous metal raceways such as X-ray and MRI scan rooms is also available.Top Resources:
Explore the technical specifications and component overviews of the Wallduct system.
Leverage pre-written specification documentation when building out a project's specification.
People who bought Wallduct also bought the Medical Ceiling Panels, a Legrand healthcare solution.
System Features
Choose from either 14-gauge galvannealed steel or non-magnetic aluminum to meet room specifications and needs. Aluminum material is ideal for MRI facilities and meets equipment manufacturer specifications.
Complete line of fittings that lower installation costs that can address field conditions and require minimal field modifications.
Mount the raceway to the surface of the wall or lay-in to the wall for a ‘flush’ hidden appearance.
Standard widths stocked and custom options available Made-To-Order quickly.

Understanding the power and data needs of the equipment or room, Wallduct is intended for can help size the wireway needed for the space. Easy access covers allow equipment cables to be laid directly into the wireway and then screwed back in place once installation is complete. Wallduct is stocked in standard sizes as a complete system: ducts, elbows, T's, X's, cabinet connections, and more.
Additional Resources
| Resource Description | Resource Type | Link to Download |
|---|---|---|
| BIM Models | Revit (.RFA) | Link |
| Brochure | Acrobat (PDF) | Link |
| CAD Drawings | AutoCAD (.dxf) | Link |
| Cut Sheets | Acrobat (PDF) | Link |
| Guide Form Specs | Microsoft Word (.DOC) | Link |
| Installation Instructions | Acrobat (PDF) | Link |
| Quick Tips Guide | Acrobat (PDF) | Link |
| Sell Sheet | Acrobat (PDF) | Link |
| Part List | Excel Workbook (.XLSX) | Link |




























